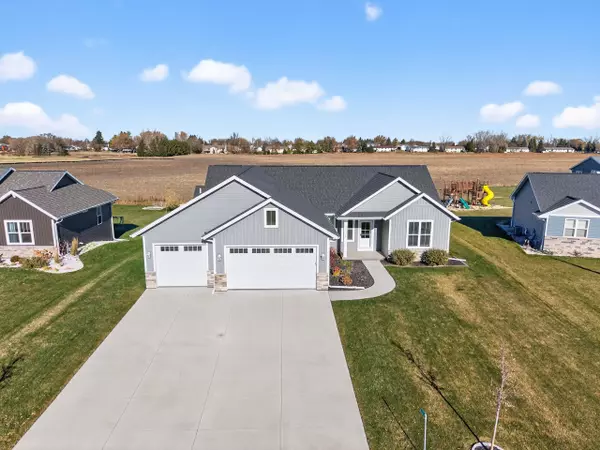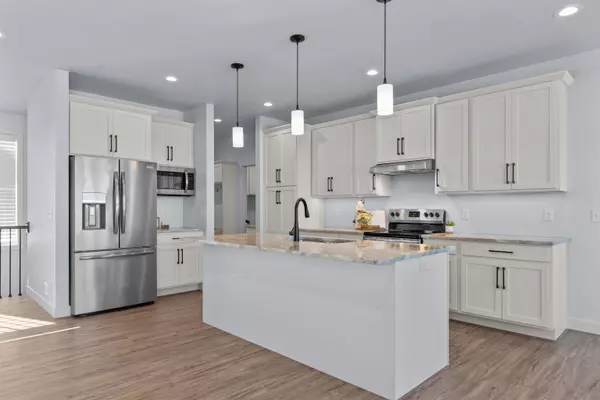W6776 WILMINGTON LN Greenville, WI 54942

UPDATED:
Key Details
Property Type Single Family Home
Sub Type Single Family Residence
Listing Status Active-No Offer
Purchase Type For Sale
Square Footage 2,541 sqft
Price per Sqft $223
Municipality Village of Greenville
MLS Listing ID 50318482
Style Ranch
Bedrooms 4
Full Baths 3
Half Baths 1
Year Built 2022
Annual Tax Amount $5,685
Lot Size 0.320 Acres
Acres 0.32
Property Sub-Type Single Family Residence
Source ranw
Property Description
Location
State WI
County Outagamie
Zoning Residential
Rooms
Basement 8Ft+ Ceiling, Full, Full Sz Windows Min 20x24, Radon Mitigation System, Sump Pump, Finished
Interior
Interior Features At Least 1 Bathtub, Kitchen Island, Pantry, Split Bedroom, Walk-In Closet(s), Walk-in Shower, Wood/Simulated Wood Fl
Heating Forced Air
Fireplaces Type Elect Built In-Not Frplc
Appliance Dishwasher, Disposal, Microwave, Range, Refrigerator, Electric Oven, Electric Range
Exterior
Parking Features Attached, Garage Door Opener
Garage Spaces 3.0
Building
Foundation Poured Concrete
Sewer Public Sewer
Water Public
Structure Type Brick,Vinyl Siding
Schools
School District Hortonville
Others
Virtual Tour https://listings.apexphotographyllc.com/video/7eJXE01UMcRTF02m8Zk2VSSn8qhMHCznRlkJSY4ncyIug
GET MORE INFORMATION





