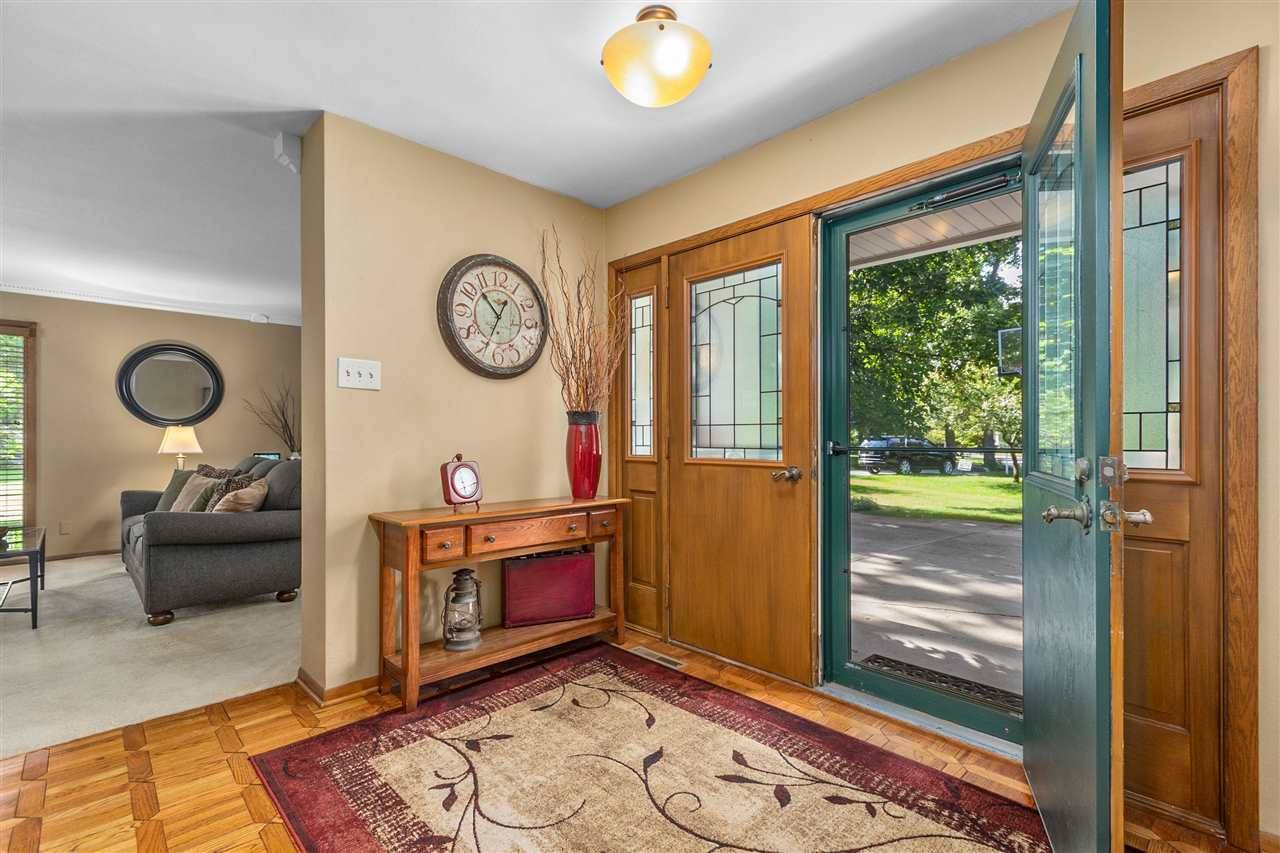Bought with Kathy Deitrich • Century 21 Ace Realty
For more information regarding the value of a property, please contact us for a free consultation.
12 HYCREST CT Appleton, WI 54914
Want to know what your home might be worth? Contact us for a FREE valuation!

Our team is ready to help you sell your home for the highest possible price ASAP
Key Details
Sold Price $314,000
Property Type Single Family Home
Sub Type Residential
Listing Status Sold
Purchase Type For Sale
Square Footage 3,014 sqft
Price per Sqft $104
Municipality City of Appleton
MLS Listing ID 50229239
Sold Date 10/29/20
Bedrooms 3
Full Baths 2
Half Baths 1
Year Built 1978
Annual Tax Amount $6,086
Lot Size 0.310 Acres
Acres 0.31
Property Sub-Type Residential
Source ranw
Property Description
Don't Miss An Opportunity to Own This ALL BRICK 3 Bedroom, 2.5 Bath Home Steps from Alicia Park. Gourmet Kitchen, Oversized Center Island, Corian Countertops, Walk-in Pantry. Kit Appliances Included. Dining Area w/built in Cabinetry. 3 Sets of French Drs Lead to Great Rm--Cathedral Ceiling, Beams, Gas F/P, Entertainment Center-Leading to Private Patio. 1st FL Pub Rm w/Wet Bar,Hdwd Flrs,With Access to Patio. 1st FL Office/Living Rm w/2nd Gas F/P. Spacious Master Suite, Double Sinks, Shower, Jetted Tub, Walk-in-Closet + 2nd Closet. Bed 2-3, Full Bath. 1st Fl Laundry-Washer/Dryer Included.
Location
State WI
County Outagamie
Zoning Residential
Rooms
Basement Full, Sump Pump
Interior
Interior Features Jetted Tub, Kitchen Island, Pantry, Walk-in Closet(s), Wet Bar, Wood/Simulated Wood Fl
Heating Central, Forced Air
Fireplaces Type Two, Gas
Appliance Dishwasher, Dryer, Microwave, Range/Oven, Refrigerator, Washer
Exterior
Exterior Feature Patio
Parking Features Attached
Garage Spaces 2.0
Building
Foundation Poured Concrete
Sewer Municipal Sewer Near
Water Municipal/City
Structure Type Brick
Schools
School District Appleton Area
Others
Special Listing Condition Arms Length
Read Less
Copyright 2025 REALTORS Association of Northeast WI MLS, Inc. All Rights Reserved. Data Source: RANW MLS




