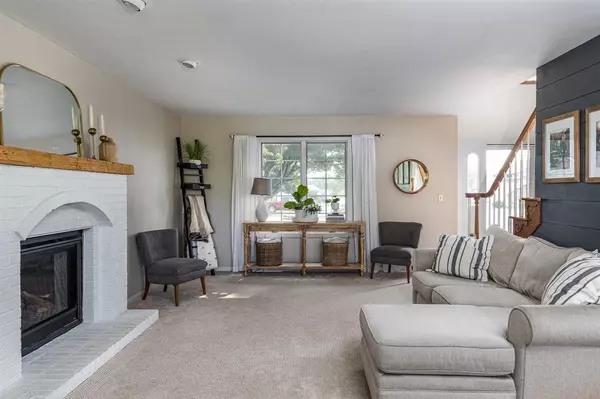Bought with Lisa Ihde • Century 21 Ace Realty
For more information regarding the value of a property, please contact us for a free consultation.
W2612 ASPEN CT Appleton, WI 54915
Want to know what your home might be worth? Contact us for a FREE valuation!

Our team is ready to help you sell your home for the highest possible price ASAP
Key Details
Sold Price $369,000
Property Type Single Family Home
Sub Type Residential
Listing Status Sold
Purchase Type For Sale
Square Footage 2,592 sqft
Price per Sqft $142
Municipality Town of Buchanan
MLS Listing ID 50245371
Sold Date 10/18/21
Style Colonial
Bedrooms 3
Full Baths 2
Half Baths 1
Year Built 1996
Annual Tax Amount $4,367
Lot Size 0.700 Acres
Acres 0.7
Property Sub-Type Residential
Source ranw
Property Description
Beautifully remodeled 2 story home on .7 acre, cul de sac lot, in Kimberly school district, with Town on Buchanan taxes! This 3 bedroom 2 bath home offers; fenced yard, first floor laundry, formal dining, eat-in kitchen, large living room with gas fireplace, and two story grand foyer. 3 large bedrooms upstairs with vaulted ceiling, walk in closet, and full bath in the master bedroom. 2 finished rooms in the LL and stairway to the 3.5 car attached garage. Updates; flooring, fresh paint, water heater, light fixtures, doors, faucets, and radon system. Offers presented 8/8/21 6:00PM
Location
State WI
County Outagamie
Zoning Residential
Rooms
Basement Full, Partial Finished Pre2020, Radon Mitigation System, Stubbed for Bath, Finished Contiguous
Interior
Interior Features At Least 1 Bathtub, Breakfast Bar, Vaulted Ceiling, Walk-in Closet(s), Walk-in Shower, Water Softener-Own, Formal Dining
Heating Central, Forced Air
Fireplaces Type One, Gas
Appliance Dishwasher, Dryer, Microwave, Range/Oven, Refrigerator, Washer
Exterior
Exterior Feature Deck, Fenced Yard, Gazebo
Parking Features Attached, Basement Access
Garage Spaces 3.0
Building
Lot Description Cul-De-Sac
Foundation Poured Concrete
Sewer Municipal Sewer Near
Water Municipal/City
Structure Type Brick, Vinyl
Schools
High Schools Kimberly
School District Kimberly Area
Others
Special Listing Condition Arms Length
Read Less
Copyright 2025 REALTORS Association of Northeast WI MLS, Inc. All Rights Reserved. Data Source: RANW MLS




