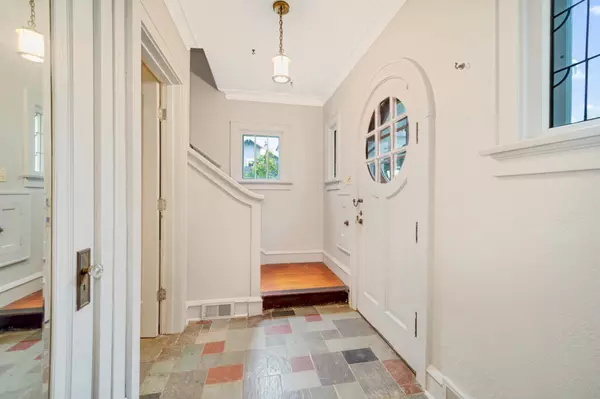Bought with Brian Beckman • Beckman Properties
For more information regarding the value of a property, please contact us for a free consultation.
806 S SUMMIT ST Appleton, WI 54914
Want to know what your home might be worth? Contact us for a FREE valuation!

Our team is ready to help you sell your home for the highest possible price ASAP
Key Details
Sold Price $266,500
Property Type Single Family Home
Sub Type Residential
Listing Status Sold
Purchase Type For Sale
Square Footage 2,183 sqft
Price per Sqft $122
Municipality City of Appleton
MLS Listing ID 50266809
Sold Date 11/18/22
Style Colonial
Bedrooms 3
Full Baths 1
Half Baths 1
Year Built 1928
Annual Tax Amount $3,987
Lot Size 10,454 Sqft
Acres 0.24
Property Sub-Type Residential
Source ranw
Property Description
Steps from Pierce park this quaint storybook home uses architecture and landscape to create beautiful curb appeal bursting with personality. A flexible floor plan includes a front LR washed with windows and arched French doors to side covered entry, formal DR with built-in's, custom kitchen addition with an abundance of cabinetry, granite counters, center island, butler's pantry, and adjoining hearth room with gas FP, seasons room, FF laundry, and convenient half bath complete the main level. The upper level consists of three sizeable bdrms with ample closets, a unique full bath setup with dual showers with room to add a second bath! Additional features include: hardwood floors, full basement, 2 car carriage style garage, HUGE 173 ft deep lot. Buy in confidence home offers pre-inspection.
Location
State WI
County Outagamie
Zoning Residential
Rooms
Basement Full
Interior
Interior Features Breakfast Bar, Wood/Simulated Wood Fl, Formal Dining
Heating Central, Forced Air
Fireplaces Type One, Gas
Appliance Dishwasher, Dryer, Microwave, Range/Oven, Refrigerator, Washer
Exterior
Parking Features Detached
Garage Spaces 2.0
Building
Lot Description Adjacent to Public Land, Sidewalk
Foundation Poured Concrete, Stone
Sewer Municipal Sewer Near
Water Municipal/City
Structure Type Wood/Wood Shake/Cedar
Schools
School District Appleton Area
Others
Special Listing Condition Estate
Read Less
Copyright 2025 REALTORS Association of Northeast WI MLS, Inc. All Rights Reserved. Data Source: RANW MLS




