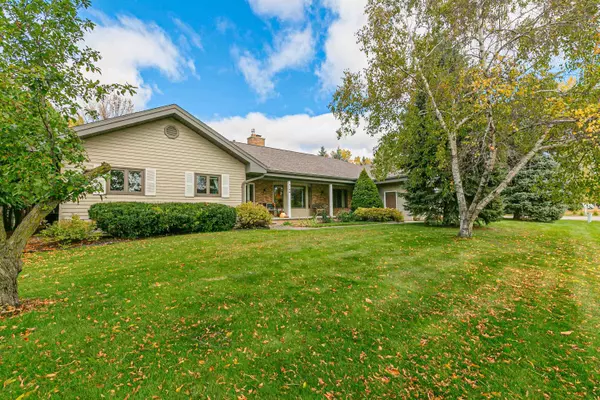Bought with Michelle Plass • Coldwell Banker Real Estate Group
For more information regarding the value of a property, please contact us for a free consultation.
2196 SUNRISE DR Appleton, WI 54914-8721
Want to know what your home might be worth? Contact us for a FREE valuation!

Our team is ready to help you sell your home for the highest possible price ASAP
Key Details
Sold Price $399,900
Property Type Single Family Home
Sub Type Residential
Listing Status Sold
Purchase Type For Sale
Square Footage 3,226 sqft
Price per Sqft $123
Municipality Village of Fox Crossing
MLS Listing ID 50267474
Sold Date 12/19/22
Style Ranch
Bedrooms 3
Full Baths 2
Half Baths 2
Year Built 1990
Annual Tax Amount $5,620
Lot Size 0.440 Acres
Acres 0.44
Property Sub-Type Residential
Source ranw
Property Description
Impeccable & spacious describe this beautifully appointed Strobe Island ranch with over 3200SF. Welcoming east facing porch to sip your coffee while you enjoy the water views. Large tiled foyer to greet your guests opens to formal living room. Updated kitchen w/refaced cabinets. Dining/hearth area & kitchen share the updated gas fireplace. Plenty of entertaining spaces w/formal dining rm & family rm on first floor & large rec rm w/wet bar in LL. First floor boasts primary w/updated bath, 2 additional large bedrooms, 1 full bath & 1/2 bath. 1st flr office has great views overlooking landscaped .44 acre yard & in-ground heated pool. Pool area fenced.Other updates include: furnace, H2O heater, Anderson windows, carpet & more! Storage shed included, hot tub negotiable.
Location
State WI
County Winnebago
Zoning Residential
Rooms
Basement Full, Finished Contiguous
Interior
Interior Features At Least 1 Bathtub, Cable Available, Kitchen Island, Vaulted Ceiling, Walk-in Closet(s), Walk-in Shower, Formal Dining
Heating Central, Forced Air
Fireplaces Type One, Gas
Appliance Dishwasher, Disposal, Microwave, Range/Oven, Refrigerator
Exterior
Exterior Feature Fenced Yard, Patio, In Ground Pool, Storage Shed
Parking Features Opener Included
Garage Spaces 2.0
Building
Foundation Poured Concrete
Sewer Municipal Sewer Near
Water Municipal/City
Structure Type Aluminum/Steel, Brick
Schools
School District Neenah
Others
Special Listing Condition Arms Length
Read Less
Copyright 2025 REALTORS Association of Northeast WI MLS, Inc. All Rights Reserved. Data Source: RANW MLS




