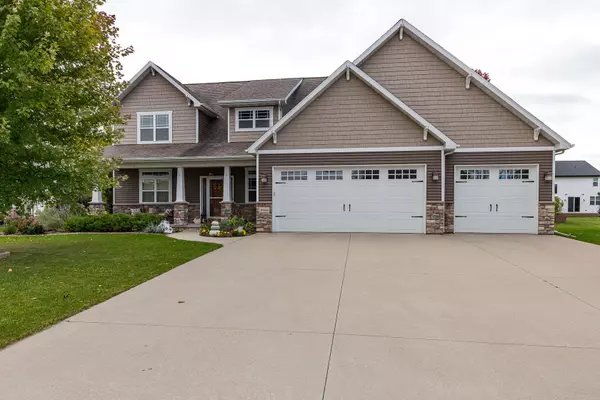Bought with Christopher Carson • Century 21 Ace Realty
For more information regarding the value of a property, please contact us for a free consultation.
W5585 BAILEY DR Appleton, WI 54915
Want to know what your home might be worth? Contact us for a FREE valuation!

Our team is ready to help you sell your home for the highest possible price ASAP
Key Details
Sold Price $515,000
Property Type Single Family Home
Sub Type Residential
Listing Status Sold
Purchase Type For Sale
Square Footage 3,721 sqft
Price per Sqft $138
Municipality Village of Harrison
Subdivision Memory Meadows
MLS Listing ID 50266669
Sold Date 12/06/22
Style Prairie/Craftsman
Bedrooms 4
Full Baths 3
Half Baths 1
Year Built 2009
Annual Tax Amount $6,164
Lot Size 0.300 Acres
Acres 0.3
Property Sub-Type Residential
Source ranw
Property Description
Custom Built Craftsman Style Home with First Floor Primary Suite! Private toilet area, tub, tile shower & walk in closet too. The attention-to-detail in this home is second to none. Two story Great Room with coffered ceiling & wood burning fireplace. First floor laundry, half bath with vessel sink. Custom cabinetry, hand-scraped hardwood flooring, granite counters. The heated garage is extra large featuring 3 car plus workshop, basketball hoop, loft area, sound system & double doors out back. Upstairs find 3 additional bedrooms & full bath with 2 vanities. The lower level features kitchenette area, tall ceilings, full bath with walk in shower. Updates include: water heater, sump and back up (2022), upstairs carpeting in hall, loft & bedroom, gutters added to garage (2021) & more.
Location
State WI
County Calumet
Zoning Residential
Rooms
Basement Full, Sump Pump, Partial Fin. Contiguous
Interior
Interior Features Second Kitchen, At Least 1 Bathtub, Cable Available, Kitchen Island, Split Bedroom, Walk-in Closet(s), Walk-in Shower, Water Softener-Own, Wood/Simulated Wood Fl
Heating Central, Forced Air
Fireplaces Type One, Wood Burning
Appliance Dishwasher, Dryer, Microwave, Range/Oven, Refrigerator, Washer
Exterior
Exterior Feature Patio
Parking Features Attached, Basement Access, Opener Included
Garage Spaces 3.0
Building
Foundation Poured Concrete
Sewer Municipal Sewer Near
Water Municipal/City
Structure Type Stone, Vinyl
Schools
School District Kimberly Area
Others
Special Listing Condition Arms Length
Read Less
Copyright 2025 REALTORS Association of Northeast WI MLS, Inc. All Rights Reserved. Data Source: RANW MLS




