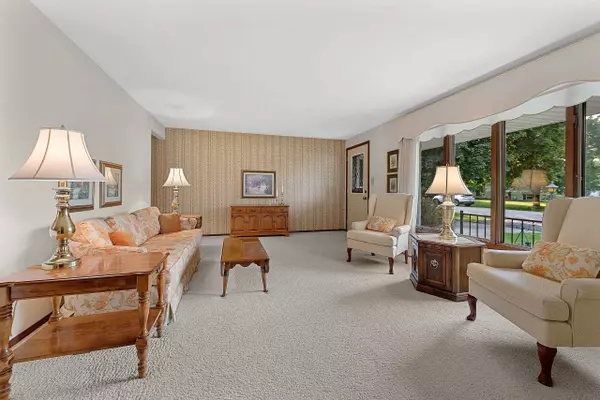Bought with Curtis Stark • Keller Williams Green Bay
For more information regarding the value of a property, please contact us for a free consultation.
2006 WINWOOD DR Appleton, WI 54915-1005
Want to know what your home might be worth? Contact us for a FREE valuation!

Our team is ready to help you sell your home for the highest possible price ASAP
Key Details
Sold Price $283,000
Property Type Single Family Home
Sub Type Residential
Listing Status Sold
Purchase Type For Sale
Square Footage 1,552 sqft
Price per Sqft $182
Municipality Village of Fox Crossing
MLS Listing ID 50265670
Sold Date 12/13/22
Style Ranch
Bedrooms 3
Full Baths 2
Year Built 1976
Annual Tax Amount $3,883
Lot Size 10,890 Sqft
Acres 0.25
Lot Dimensions 88x125
Property Sub-Type Residential
Source ranw
Property Description
Location, Location, Location! Step inside this well-maintained home to find spacious rooms and a great layout. This inviting floor plan offers room to entertain. Perfect for meal preparation, the kitchen boasts a snack counter and included appliances. You will find the family room to feature a gas fireplace and access to the rear patio. This inviting space with back yard views offers year-round comfort. Additional noteworthy features: low maintenance exterior, partially fenced yard, newer water heater, furnace, central air, whole house generator, gutter guards and more! Do not miss your opportunity to own this easy to maintain home with low Fox Crossing taxes! Home Warranty included! Seller will not be responding to any offers prior to 9/20. Closing date must occur on or after 12/13.
Location
State WI
County Winnebago
Zoning Residential
Rooms
Basement Full, Sump Pump, Emergency Generator
Interior
Interior Features At Least 1 Bathtub, Breakfast Bar, Water Softener-Own
Heating Central, Forced Air
Fireplaces Type One, Gas
Appliance Dishwasher, Dryer, Microwave, Range/Oven, Refrigerator, Washer
Exterior
Exterior Feature Patio
Parking Features Attached, Opener Included
Garage Spaces 2.0
Building
Foundation Poured Concrete
Sewer Municipal Sewer Near
Water Municipal/City
Structure Type Brick, Vinyl
Schools
School District Menasha
Others
Acceptable Financing Home Warranty
Listing Terms Home Warranty
Special Listing Condition Arms Length
Read Less
Copyright 2025 REALTORS Association of Northeast WI MLS, Inc. All Rights Reserved. Data Source: RANW MLS




