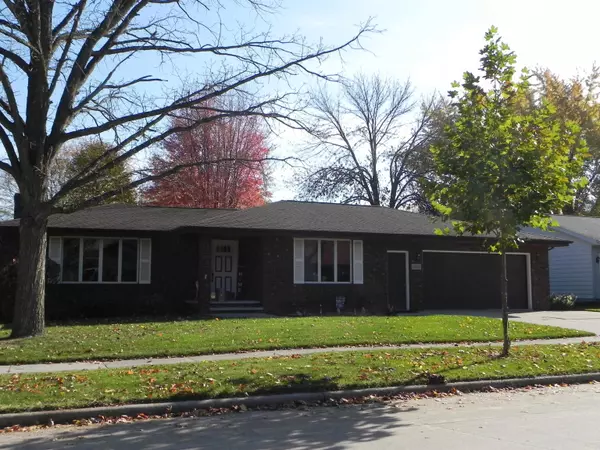Bought with Amanda Furman • Coldwell Banker Real Estate Group
For more information regarding the value of a property, please contact us for a free consultation.
1200 S CLARA ST Appleton, WI 54915
Want to know what your home might be worth? Contact us for a FREE valuation!

Our team is ready to help you sell your home for the highest possible price ASAP
Key Details
Sold Price $270,000
Property Type Single Family Home
Sub Type Residential
Listing Status Sold
Purchase Type For Sale
Square Footage 2,627 sqft
Price per Sqft $102
Municipality City of Appleton
MLS Listing ID 50267935
Sold Date 12/15/22
Style Ranch
Bedrooms 3
Full Baths 2
Year Built 1978
Annual Tax Amount $3,720
Lot Size 8,712 Sqft
Acres 0.2
Lot Dimensions 82x107
Property Sub-Type Residential
Source ranw
Property Description
Location-location-location! On a tree lined street in desirable SE App find this 1 owner all brick ranch-Built by the contractor as his personal residence find a better than average quality of construction-A covered porch opens into foyer w/tile fl that flows into the LR on the left & the KIT/DA on the right-Note the ex-lg closet-Generous LR boasts a corner masonry FP plus a niche with built in cabinets & shelves-The KIT offers an ample amount of wood cabinets including pantry, lazy susan, breakfast bar & buffet w/glass doors-The lite & inviting DA will seat your large gatherings -Enjoy 3 lg BRS, 2 full baths & 1st floor laundry-LL has FR w/2nd FP & good storage spaces-Outside find 20X16 patio-24X30 garage & mature landscaping w/3 apple trees-Home warranty=buyer peace of mind-Call now!
Location
State WI
County Outagamie
Zoning Residential
Rooms
Basement Full, Sump Pump, Finished Contiguous
Interior
Interior Features At Least 1 Bathtub, Breakfast Bar, Cable Available, Central Vacuum, Hi-Speed Internet Availbl, Walk-in Shower
Heating Central, Forced Air
Fireplaces Type Two, Wood Burning
Appliance Dishwasher, Disposal, Dryer, Microwave, Range/Oven, Refrigerator, Washer
Exterior
Exterior Feature Patio
Parking Features Attached, Opener Included
Garage Spaces 2.0
Building
Lot Description Near Bus Line, Sidewalk
Foundation Block
Sewer Municipal Sewer Near
Water Municipal/City
Structure Type Brick
Schools
Elementary Schools Johnston
Middle Schools Madison
High Schools Appleton East
School District Appleton Area
Others
Acceptable Financing Home Warranty
Listing Terms Home Warranty
Special Listing Condition Arms Length
Read Less
Copyright 2025 REALTORS Association of Northeast WI MLS, Inc. All Rights Reserved. Data Source: RANW MLS




