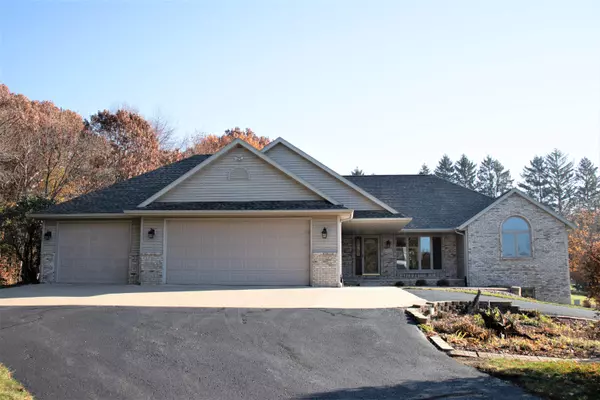Bought with Tara L Sherman • Legacy First LLC
For more information regarding the value of a property, please contact us for a free consultation.
N5090 PINE CT Shiocton, WI 54170
Want to know what your home might be worth? Contact us for a FREE valuation!

Our team is ready to help you sell your home for the highest possible price ASAP
Key Details
Sold Price $535,000
Property Type Single Family Home
Sub Type Residential
Listing Status Sold
Purchase Type For Sale
Square Footage 3,600 sqft
Price per Sqft $148
Municipality Town of Bovina
MLS Listing ID 50267752
Sold Date 03/03/23
Style Ranch
Bedrooms 4
Full Baths 3
Year Built 1999
Annual Tax Amount $5,125
Lot Size 1.180 Acres
Acres 1.18
Property Sub-Type Residential
Source ranw
Property Description
Perched high in the neighborhood, countryside views on a secluded cul-de-sac on over 1 acre. Brand new roof!! Well maintained & updated, open concept walk-out ranch. FF laundry. Vaulted, open concept main living area. Large kitchen, spacious island, eat-at counter, updated appliance package, gas stove & hickory cabinets. Open Living room area w/new carpet, large windows, new floor-to-ceiling stone gas FP. 4 seasons room overlooks beautiful pro landscaped back yard. Main BR 2 closets, full bath, walk-in shower & dual vanities. Full, finished lower level w/exercise room, full bath, BR & work shop room w/garage access to LL & full walkout. Huge 3 car garage, H&C water, heated & finished. Back yard with stamped concrete patio & gazebo, storage shed and plenty of opportunity for more! HURRY!
Location
State WI
County Outagamie
Zoning Residential
Rooms
Basement 8Ft+ Ceiling, Finished Pre-2020, Full, Full Sz Windows Min 20x24, Sump Pump, Walk-Out Access, Finished Contiguous
Interior
Interior Features Cable Available, Kitchen Island, Skylight(s), Split Bedroom, Vaulted Ceiling, Walk-in Closet(s), Walk-in Shower, Water Softener-Own
Heating Central, Forced Air
Fireplaces Type One, Gas
Appliance Dishwasher, Dryer, Microwave, Range/Oven, Refrigerator, Washer
Exterior
Exterior Feature Gazebo, Patio
Parking Features Attached, Heated, Opener Included
Garage Spaces 3.0
Building
Lot Description Cul-De-Sac, Rural - Subdivision
Foundation Poured Concrete
Sewer Conventional Septic
Water Private Well
Structure Type Brick, Vinyl
Schools
School District Shiocton
Others
Special Listing Condition Arms Length
Read Less
Copyright 2025 REALTORS Association of Northeast WI MLS, Inc. All Rights Reserved. Data Source: RANW MLS
GET MORE INFORMATION





