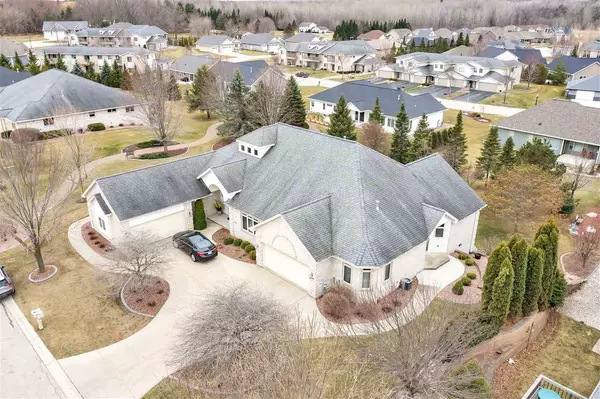Bought with Steven Arendt • Move Up TREI, LLC
For more information regarding the value of a property, please contact us for a free consultation.
4077 PONCE DE LEON BLVD Hobart, WI 54155-8645
Want to know what your home might be worth? Contact us for a FREE valuation!

Our team is ready to help you sell your home for the highest possible price ASAP
Key Details
Sold Price $274,700
Property Type Single Family Home
Sub Type Residential
Listing Status Sold
Purchase Type For Sale
Square Footage 2,027 sqft
Price per Sqft $135
Municipality Village of Hobart
Subdivision Polo Point
MLS Listing ID 50237656
Sold Date 06/04/21
Style Ranch
Bedrooms 2
Full Baths 2
Half Baths 1
HOA Fees $36
Year Built 2000
Annual Tax Amount $3,427
Lot Size 6,534 Sqft
Acres 0.15
Property Sub-Type Residential
Source ranw
Property Description
Wonderful brick zero lot line walkout ranch in a great location near Thornberry Creek golf course! Home offers great living space with vaulted ceiling & fireplace in living room and family room in lower level with fireplace & doors leading out to patio in backyard. Kitchen has pantry and leads into dining room. 2 bedroom en-suites (1 on 1st floor) with walk-in closets. 1st floor laundry with entry to 2 stall garage. HOA=$36 annually. Optional packages providing snow/lawn service and use of Clubhouse with indoor pool, workout room, and community room ($160/mo for all services) also available.
Location
State WI
County Brown
Zoning Residential
Rooms
Basement Full, Finished Contiguous
Interior
Interior Features At Least 1 Bathtub, Cable Available, Hi-Speed Internet Availbl, Pantry, Split Bedroom, Vaulted Ceiling, Walk-in Closet(s)
Heating Central, Forced Air
Fireplaces Type Two, Gas
Appliance Dishwasher, Microwave, Range/Oven, Refrigerator
Exterior
Exterior Feature Patio
Parking Features Attached
Garage Spaces 2.0
Building
Foundation Poured Concrete
Sewer Municipal Sewer Near
Water Municipal/City
Structure Type Brick
Schools
High Schools Pulaski
School District Pulaski Community
Others
Special Listing Condition Arms Length
Read Less
Copyright 2025 REALTORS Association of Northeast WI MLS, Inc. All Rights Reserved. Data Source: RANW MLS




