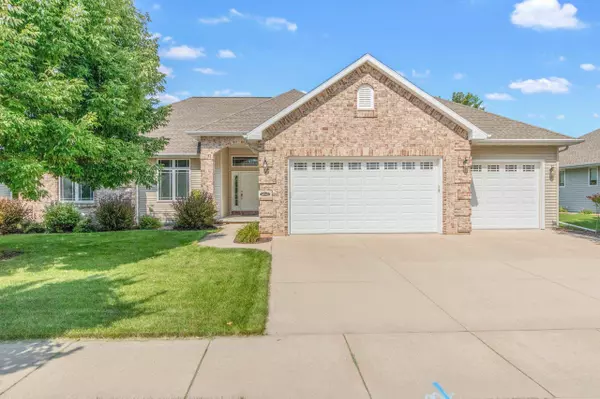Bought with Kim Batterman • Keller Williams Fox Cities
For more information regarding the value of a property, please contact us for a free consultation.
4842 N STARGAZE DR Appleton, WI 54913
Want to know what your home might be worth? Contact us for a FREE valuation!

Our team is ready to help you sell your home for the highest possible price ASAP
Key Details
Sold Price $425,000
Property Type Single Family Home
Sub Type Residential
Listing Status Sold
Purchase Type For Sale
Square Footage 2,362 sqft
Price per Sqft $179
Municipality City of Appleton
Subdivision Providence V
MLS Listing ID 50247687
Sold Date 10/26/21
Style Ranch
Bedrooms 3
Full Baths 2
HOA Fees $100
Year Built 2006
Annual Tax Amount $6,644
Lot Size 0.320 Acres
Acres 0.32
Property Sub-Type Residential
Source ranw
Property Description
Former Parade Home in North Appleton!!! Soaring Ceilings, Open Concept, rich maple cabinets and trim, split bedroom, office, and first floor laundry by the master bedroom. Huge master bath with whirlpool tub and hug walk in shower with 6 shower heads!! Master Bedroom is Large with Oversized Walk In Closet. Cubbies As You Enter from Garage. Loads of Closet Space! Lower Level is Framed in with Electrical and Two Egress Windows! Steps from Garage to Basement! No Homes in the Back - Feels Private! Outstanding Find! GREAT CURB APPEAL!
Location
State WI
County Outagamie
Zoning Residential
Rooms
Basement 8Ft+ Ceiling, Full, Full Sz Windows Min 20x24, Stubbed for Bath, Sump Pump
Interior
Interior Features At Least 1 Bathtub, Breakfast Bar, Cable Available, Central Vacuum, Hi-Speed Internet Availbl, Jetted Tub, Kitchen Island, Pantry, Security System, Split Bedroom, Utility Room, Vaulted Ceiling, Walk-in Closet(s), Walk-in Shower
Heating Central, Forced Air
Fireplaces Type One, Gas
Appliance Dishwasher, Disposal, Dryer, Microwave, Range/Oven, Refrigerator, Washer
Exterior
Exterior Feature Patio
Parking Features Attached, Basement Access, Opener Included
Garage Spaces 3.0
Building
Lot Description Near Bus Line, Sidewalk
Foundation Poured Concrete
Sewer Municipal Sewer Near
Water Municipal/City
Structure Type Brick, Vinyl
Schools
Elementary Schools Huntley
High Schools Appleton North
School District Appleton Area
Others
Special Listing Condition Arms Length
Read Less
Copyright 2025 REALTORS Association of Northeast WI MLS, Inc. All Rights Reserved. Data Source: RANW MLS




