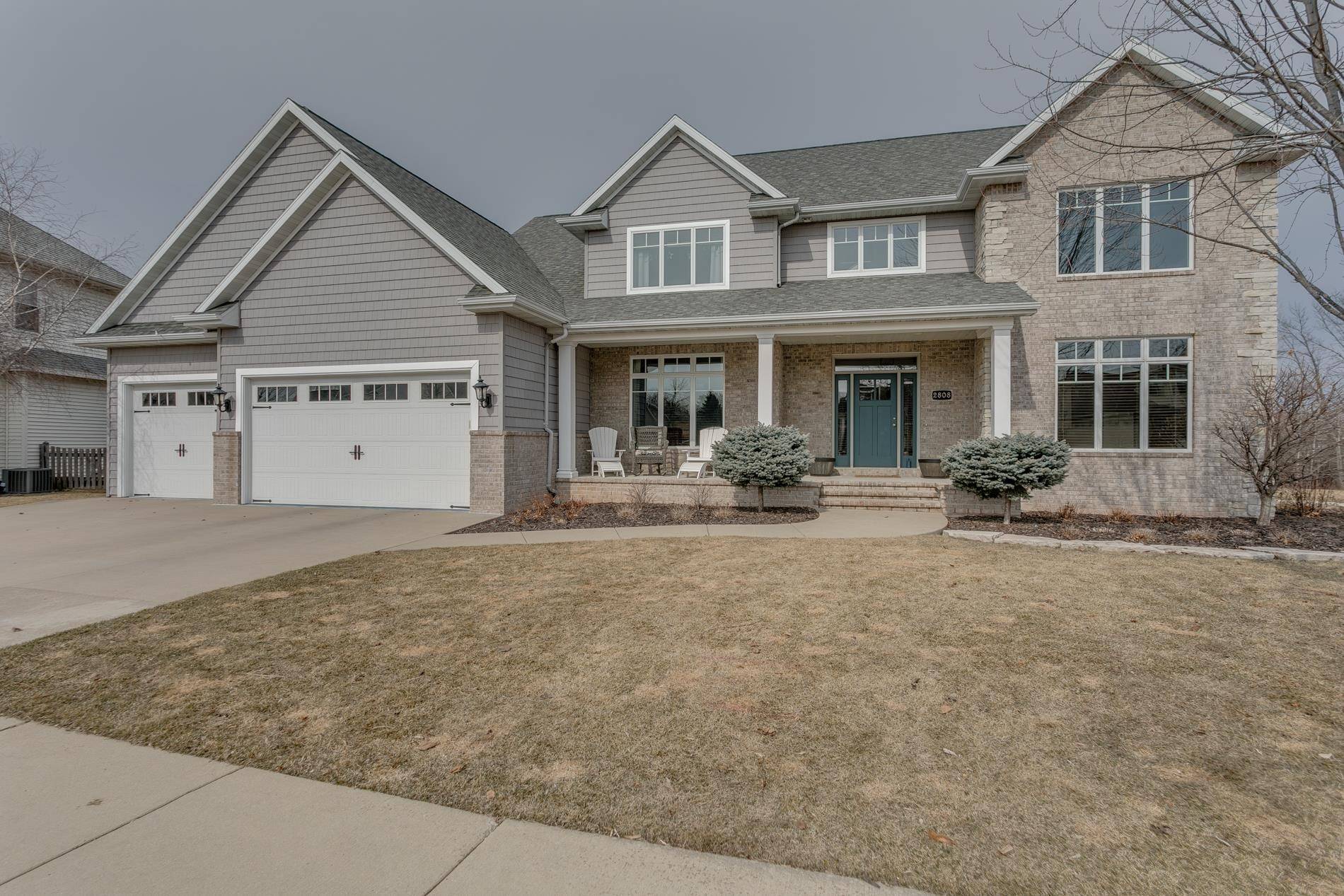Bought with Greg Busha • RE/MAX 24/7 Real Estate, LLC
For more information regarding the value of a property, please contact us for a free consultation.
2808 E MILESTONE CT Appleton, WI 54913
Want to know what your home might be worth? Contact us for a FREE valuation!

Our team is ready to help you sell your home for the highest possible price ASAP
Key Details
Sold Price $750,000
Property Type Single Family Home
Sub Type Residential
Listing Status Sold
Purchase Type For Sale
Square Footage 5,486 sqft
Price per Sqft $136
Municipality City of Appleton
MLS Listing ID 50255564
Sold Date 07/15/22
Style Colonial
Bedrooms 5
Full Baths 4
Half Baths 1
Year Built 2007
Annual Tax Amount $11,499
Lot Size 0.380 Acres
Acres 0.38
Property Sub-Type Residential
Source ranw
Property Description
This impressive well appointed two story is conveniently located. You are sure to appreciate the high ceilings & extra details that this home has to offer. The kitchen is spacious with quartz countertops, professional appliances, copious cabinets and a large informal eating area that opens to a flex space with plenty of windows allowing the sunshine in. The FR has a wall of cabinets & stone FP. You will love the mud room with all its storage and located next to the laundry, half bath and a den/office that could be used as a 5th BD. The split staircase leads you to 4 generously sized bedrooms. Two with a jack n jill bath & one with its own. The primary BR has an elegant bath with large walk-in shower & soaker tub. LL has daylight windows, expansive rec spaces/bar area & exercise room.
Location
State WI
County Outagamie
Zoning Residential
Rooms
Basement Full, Partial Fin. Contiguous
Interior
Interior Features At Least 1 Bathtub, Central Vacuum, Kitchen Island, Walk-in Shower, Formal Dining
Heating Central, Forced Air
Fireplaces Type One, Gas
Appliance Dishwasher, Microwave, Range/Oven, Refrigerator
Exterior
Exterior Feature Deck, Patio
Parking Features Attached, Basement Access, Heated, Opener Included
Garage Spaces 3.0
Building
Lot Description Cul-De-Sac
Foundation Poured Concrete
Sewer Municipal Sewer Near
Water Municipal/City
Structure Type Brick, Vinyl
Schools
School District Appleton Area
Others
Special Listing Condition Arms Length
Read Less
Copyright 2025 REALTORS Association of Northeast WI MLS, Inc. All Rights Reserved. Data Source: RANW MLS




