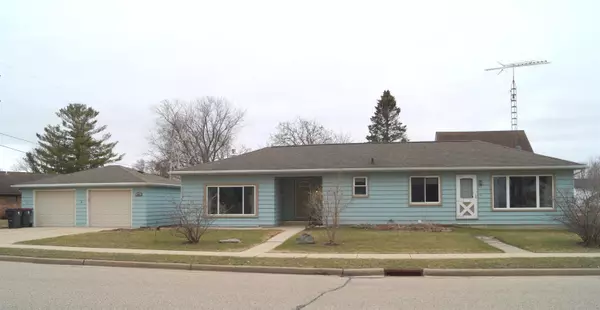Bought with Non-Member Account • RANW Non-Member Account
For more information regarding the value of a property, please contact us for a free consultation.
204 E GRIFFITH ST Hustisford, WI 53034-9713
Want to know what your home might be worth? Contact us for a FREE valuation!

Our team is ready to help you sell your home for the highest possible price ASAP
Key Details
Sold Price $190,000
Property Type Single Family Home
Sub Type Residential
Listing Status Sold
Purchase Type For Sale
Square Footage 1,424 sqft
Price per Sqft $133
Municipality Village of Hustisford
MLS Listing ID 50256457
Sold Date 05/09/22
Style Ranch
Bedrooms 2
Full Baths 1
Year Built 1956
Annual Tax Amount $3,033
Lot Size 6,969 Sqft
Acres 0.16
Lot Dimensions 120x60
Property Sub-Type Residential
Source ranw
Property Description
Cute 2-bedroom 1-bathroom ranch home overlooking Lions Park, sunken living room with freestanding woodstove, galley kitchen with stackable washer/dryer, large dining area with laminate flooring, original hardwood flooring in bedrooms, basement block wall work was done with braces & concrete floor tiling to sump crock in 2020 so the basement is dry & ready for you to create a nice large rec room, updated windows, roof, water heater, gas stove, refrigerator & stackable washer/dryer, covered backyard porch, 2-car detached garage with gas modine heater, concrete driveway, corner lot with sidewalk, within walking distance to Lake Sinissippi, schools and local businesses, centrally located about 1 hour between Milwaukee, Madison & Oshkosh.
Location
State WI
County Dodge
Zoning Residential
Rooms
Basement Full, Sump Pump
Interior
Interior Features At Least 1 Bathtub, Cable Available, Hi-Speed Internet Availbl, Wood/Simulated Wood Fl
Heating Central, Forced Air
Fireplaces Type Freestanding/Stove, None
Appliance Dryer, Range/Oven, Refrigerator, Washer
Exterior
Parking Features Detached, Heated, Opener Included
Garage Spaces 2.0
Building
Lot Description Corner Lot, Sidewalk
Foundation Block
Sewer Municipal Sewer Near
Water Municipal/City
Structure Type Aluminum/Steel
Schools
Elementary Schools Hustisford
Middle Schools Hustisford
High Schools Hustisford
School District Hustisford
Others
Special Listing Condition Arms Length
Read Less
Copyright 2025 REALTORS Association of Northeast WI MLS, Inc. All Rights Reserved. Data Source: RANW MLS




