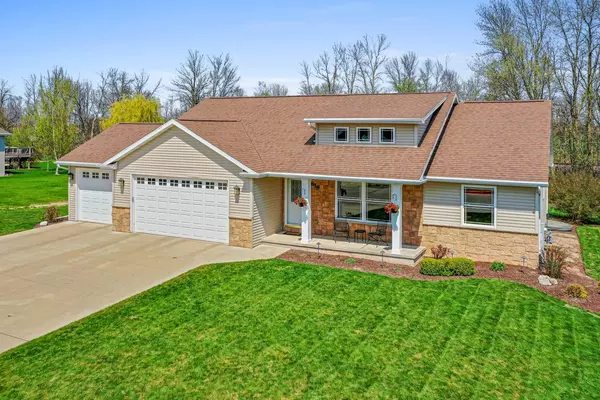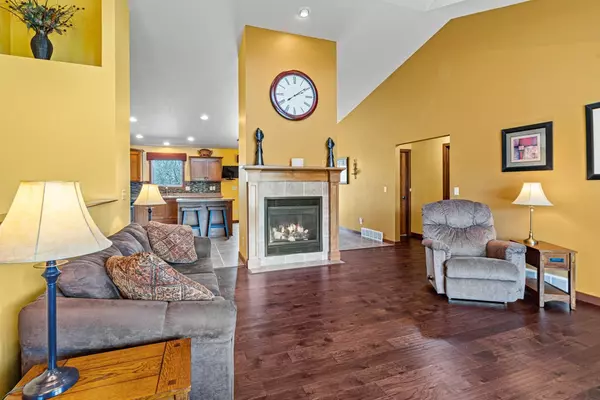Bought with Sarah Wallace • Dallaire Realty
For more information regarding the value of a property, please contact us for a free consultation.
856 WOODROW ST Denmark, WI 54208-8311
Want to know what your home might be worth? Contact us for a FREE valuation!

Our team is ready to help you sell your home for the highest possible price ASAP
Key Details
Sold Price $379,900
Property Type Single Family Home
Sub Type Residential
Listing Status Sold
Purchase Type For Sale
Square Footage 2,525 sqft
Price per Sqft $150
Municipality Village of Denmark
Subdivision Daybreak Estates
MLS Listing ID 50258719
Sold Date 07/11/22
Style Ranch
Bedrooms 4
Full Baths 3
Year Built 2005
Annual Tax Amount $3,563
Lot Size 0.370 Acres
Acres 0.37
Lot Dimensions 96x164
Property Sub-Type Residential
Source ranw
Property Description
Welcome to Daybreak Estates! Well-appointed 4BR/3BA ranch greets w/ cathedral ceiling, hewn plank flooring, and gas-log fireplace. Character bungalow-style windows invite sunshine into the living room. 3-panel prairie style doors throughout home. Fully-equipped kitchen w/ custom maple cabinets, tile floor, and mosaic backsplash. 1st floor laundry tucked behind kitchen. Suite w/ vaulted ceiling, walk-in closet & tile/glass walk-in shower. Popular split-bedroom layout w/ 2 bedrooms & full bath opposite. Lower Level boasts over 1000 sqft add'l space composed of a 4th bedroom, 3rd full bath, fam-room w/ wet-bar, rec-room, and bonus office! 3-stall attached garage. Spacious & nicely landscaped .37 ac lot w/ backyard patio.
Location
State WI
County Brown
Zoning Residential
Rooms
Basement Full, Full Sz Windows Min 20x24, Sump Pump, Finished Contiguous
Interior
Interior Features At Least 1 Bathtub, Cable Available, Hi-Speed Internet Availbl, Kitchen Island, Pantry, Vaulted Ceiling, Walk-in Closet(s), Walk-in Shower, Water Softener-Own, Wood/Simulated Wood Fl
Heating Central, Forced Air
Fireplaces Type Two, Gas
Appliance Dishwasher, Disposal, Microwave, Range/Oven, Refrigerator
Exterior
Exterior Feature Patio
Parking Features Attached, Opener Included
Garage Spaces 3.0
Building
Lot Description Rural - Subdivision
Foundation Poured Concrete
Sewer Municipal Sewer Near
Water Municipal/City
Structure Type Stone, Vinyl
Schools
School District Denmark
Others
Special Listing Condition Arms Length
Read Less
Copyright 2025 REALTORS Association of Northeast WI MLS, Inc. All Rights Reserved. Data Source: RANW MLS




