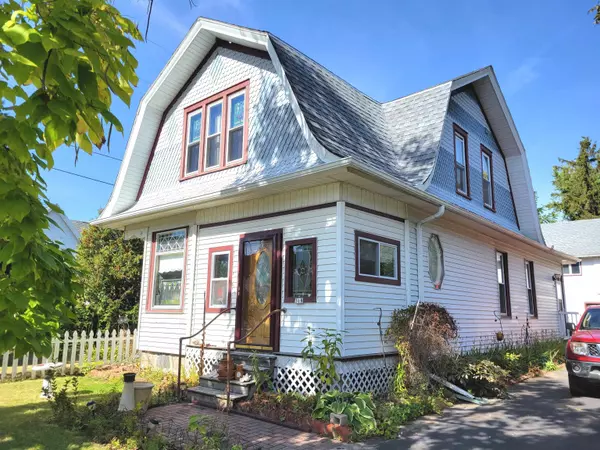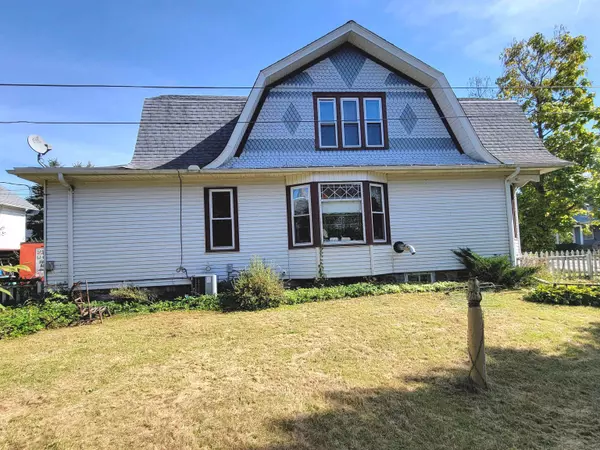Bought with Mari Kaul • OK Realty
For more information regarding the value of a property, please contact us for a free consultation.
319 E ANTHONY ST Hustisford, WI 53034-9800
Want to know what your home might be worth? Contact us for a FREE valuation!

Our team is ready to help you sell your home for the highest possible price ASAP
Key Details
Sold Price $160,000
Property Type Single Family Home
Sub Type Residential
Listing Status Sold
Purchase Type For Sale
Square Footage 1,860 sqft
Price per Sqft $86
Municipality Village of Hustisford
MLS Listing ID 50266644
Sold Date 11/18/22
Style Victorian/Federal
Bedrooms 4
Full Baths 1
Half Baths 1
Year Built 1901
Annual Tax Amount $3,132
Lot Size 10,454 Sqft
Acres 0.24
Lot Dimensions 90x120
Property Sub-Type Residential
Source ranw
Property Description
Beautiful Victorian 4-bedroom 1.5 bath home with a white picket fenced-in .248 acre level lot and perennial flower beds. Gorgeous original woodwork and hardwood flooring, 2-sided china cabinet in formal dining room & kitchen, stained glass windows in living room, enclosed front porch, foyer entry with banister, walk-in shower in upstairs bathroom, bay window, central air, cable wired, the insulated garage (32x20) originally called a 'carriage house' has a new 220 electric panel and lots of storage space. Within walking distance to Lake Sinissippi, schools, parks and local businesses. Centrally located about 1 hour between Milwaukee, Madison & Oshkosh. *The west side of roof above picture window will be repaired.* **This property is being sold in an 'As Is' condition.**
Location
State WI
County Dodge
Zoning Residential
Rooms
Basement Crawl Space, Full
Interior
Interior Features Cable Available, Hi-Speed Internet Availbl, Walk-in Shower, Wood/Simulated Wood Fl, Formal Dining
Heating Central, Forced Air
Fireplaces Type None, Pellet Stove
Appliance Dishwasher, Dryer, Range/Oven, Refrigerator, Washer
Exterior
Exterior Feature Fenced Yard
Parking Features Detached, Heated, Opener Included
Garage Spaces 2.0
Building
Lot Description Sidewalk
Foundation Stone
Sewer Municipal Sewer Near
Water Municipal/City
Structure Type Aluminum/Steel, Wood/Wood Shake/Cedar
Schools
Elementary Schools Hustisford
Middle Schools Hustisford
High Schools Hustisford
School District Hustisford
Others
Special Listing Condition Arms Length
Read Less
Copyright 2025 REALTORS Association of Northeast WI MLS, Inc. All Rights Reserved. Data Source: RANW MLS




