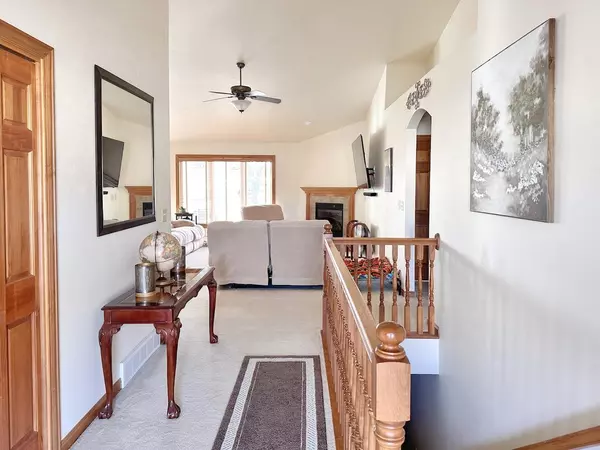For more information regarding the value of a property, please contact us for a free consultation.
841 WHIMBREL WAY Pulaski, WI 54162-9488
Want to know what your home might be worth? Contact us for a FREE valuation!

Our team is ready to help you sell your home for the highest possible price ASAP
Key Details
Sold Price $422,000
Property Type Single Family Home
Sub Type Residential
Listing Status Sold
Purchase Type For Sale
Square Footage 3,077 sqft
Price per Sqft $137
Municipality Village of Pulaski
MLS Listing ID 50287239
Sold Date 05/02/24
Style Ranch
Bedrooms 4
Full Baths 2
Half Baths 1
Year Built 2006
Annual Tax Amount $6,158
Lot Size 0.590 Acres
Acres 0.59
Property Sub-Type Residential
Source ranw
Property Description
MOTIVATED SELLER! Well maintained open concept ranch home! Split bedroom layout with 4 bedrooms, 2.5 baths, inviting living room w/corner gas fireplace, cathedral ceilings, large kitchen w/walk-in pantry, beautiful Maple cabinets & stainless appliances included, master suite offers a walk-in closet & bath, 1st-floor laundry, central air, oversized attached 3 car garage w/basement entry to the lower level, host epic parties in the drool-worthy lower level featuring a full kitchen w/dining, living room/theater area, 4th bedroom & exercise room/office. LL is stubbed for 3rd full bathroom (toilet is present), unwind on the oversized patio w/incredible pergola coverings, 16x8 shed ('18) & 2nd shed next to garage, set on beautiful .59 acre lot. Pulaski schools. 13mo Home warranty included!
Location
State WI
County Brown
Zoning Residential
Rooms
Basement Full, Full Sz Windows Min 20x24, Stubbed for Bath, Sump Pump, Toilet Only, Finished Contiguous
Interior
Interior Features Second Kitchen, At Least 1 Bathtub, Hi-Speed Internet Availbl, Pantry, Split Bedroom, Walk-in Closet(s), Walk-in Shower
Heating Central, Forced Air, Zoned
Fireplaces Type One, Gas
Appliance Dishwasher, Dryer, Microwave, Range/Oven, Refrigerator, Washer
Exterior
Exterior Feature Patio, Storage Shed
Parking Features > 26' Deep Stall, Attached, Basement Access, Opener Included
Garage Spaces 3.0
Building
Lot Description Rural - Subdivision
Foundation Poured Concrete
Sewer Municipal Sewer Near
Water Municipal/City
Structure Type Brick,Vinyl
Schools
Middle Schools Pulaski
High Schools Pulaski
School District Pulaski Community
Others
Acceptable Financing Home Warranty
Listing Terms Home Warranty
Special Listing Condition Arms Length
Read Less
Copyright 2025 REALTORS Association of Northeast WI MLS, Inc. All Rights Reserved. Data Source: RANW MLS
GET MORE INFORMATION





