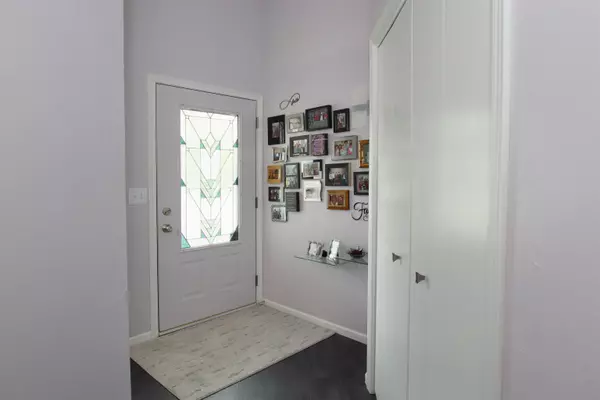Bought with Jeanne Lasher • RE/MAX Heritage
For more information regarding the value of a property, please contact us for a free consultation.
1825 OHIO ST Oshkosh, WI 54902
Want to know what your home might be worth? Contact us for a FREE valuation!

Our team is ready to help you sell your home for the highest possible price ASAP
Key Details
Sold Price $327,500
Property Type Single Family Home
Sub Type Residential
Listing Status Sold
Purchase Type For Sale
Square Footage 2,049 sqft
Price per Sqft $159
Municipality City of Oshkosh
MLS Listing ID 50293149
Sold Date 08/15/24
Bedrooms 3
Full Baths 3
Year Built 2007
Annual Tax Amount $4,293
Lot Size 6,534 Sqft
Acres 0.15
Property Sub-Type Residential
Source ranw
Property Description
Welcome to your Dream Home. 3beds 2bath residence has been meticulously updated and is ready for you to move in. As you step inside, you'll be greeted by newly renovated main level that boasts of High-end appliances, solid surface counter tops and custom cabinetry. Spacious living areas are filled with natural light w/ unique art piece of Central Park that creates an inviting atmosphere. Master and Lower bedrooms offer ample space and comfort with both providing a private oasis with on-suite baths. Outside is a private retreat, fully fenced and landscaped. The expansive concrete patio perfect for summer barbeque, or just relax with a book. This home offers elegance, comfort & modern conveniences. No showings until 6/20, all offers reviewed on Tuesday 6/25. No closing until after 8/15
Location
State WI
County Winnebago
Zoning Residential
Rooms
Basement Full, Finished Contiguous
Interior
Heating Central, Forced Air
Fireplaces Type One, Gas
Exterior
Parking Features Attached
Garage Spaces 2.0
Building
Foundation Poured Concrete
Sewer Municipal Sewer Near
Water Municipal/City
Structure Type Vinyl
Schools
School District Oshkosh Area
Others
Special Listing Condition Arms Length
Read Less
Copyright 2025 REALTORS Association of Northeast WI MLS, Inc. All Rights Reserved. Data Source: RANW MLS
GET MORE INFORMATION





