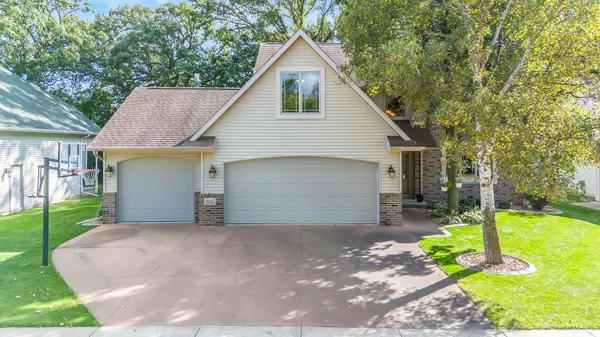Bought with Deanna M Verkuilen • Keller Williams Fox Cities
For more information regarding the value of a property, please contact us for a free consultation.
3145 HAYWARD AVE Oshkosh, WI 54904-7446
Want to know what your home might be worth? Contact us for a FREE valuation!

Our team is ready to help you sell your home for the highest possible price ASAP
Key Details
Sold Price $475,000
Property Type Single Family Home
Sub Type Residential
Listing Status Sold
Purchase Type For Sale
Square Footage 3,495 sqft
Price per Sqft $135
Municipality City of Oshkosh
Subdivision Westleigh Farms
MLS Listing ID 50298594
Sold Date 11/22/24
Bedrooms 4
Full Baths 3
Half Baths 1
Year Built 2005
Annual Tax Amount $8,469
Lot Size 8,712 Sqft
Acres 0.2
Lot Dimensions 75x114
Property Sub-Type Residential
Source ranw
Property Description
Tucked away in a gentle, welcoming, and desirable neighborhood and within walking distance to Carl Traeger school, open the door to a place where you're wrapped in a sense of comfort, peace, warmth, security, stability, where you just know you're *HOME*. Primary bedroom is a true retreat with soaring ceilings plus ensuite with luxurious tub, walk-in closet, and tiled walk-in shower with dual heads. Wide open sightlines from the kitchen through the dining area into the living room and out onto the deck - all great for hosting and entertaining! 21x10 upper bonus room naturally functions as a 5th bedroom. Refinished maple hardwood flooring, new high-quality carpeting, gas fireplace, quartz counters, spacious pantry, easy 2nd-floor laundry, super-convenient mudroom with lockers & so much more!
Location
State WI
County Winnebago
Zoning Residential
Rooms
Basement Full, Full Sz Windows Min 20x24, Sump Pump, Finished Contiguous
Interior
Heating Central A/C, Forced Air
Fireplaces Type One, Gas
Appliance Dishwasher, Disposal, Dryer
Exterior
Parking Features Attached, Basement Access, Opener Included
Garage Spaces 3.0
Building
Foundation Poured Concrete
Sewer Municipal Sewer
Water Municipal/City
Structure Type Brick,Stone,Vinyl
Schools
Elementary Schools Traeger
Middle Schools Traeger
High Schools Oshkosh West
School District Oshkosh Area
Others
Special Listing Condition Arms Length
Read Less
Copyright 2025 REALTORS Association of Northeast WI MLS, Inc. All Rights Reserved. Data Source: RANW MLS
GET MORE INFORMATION





