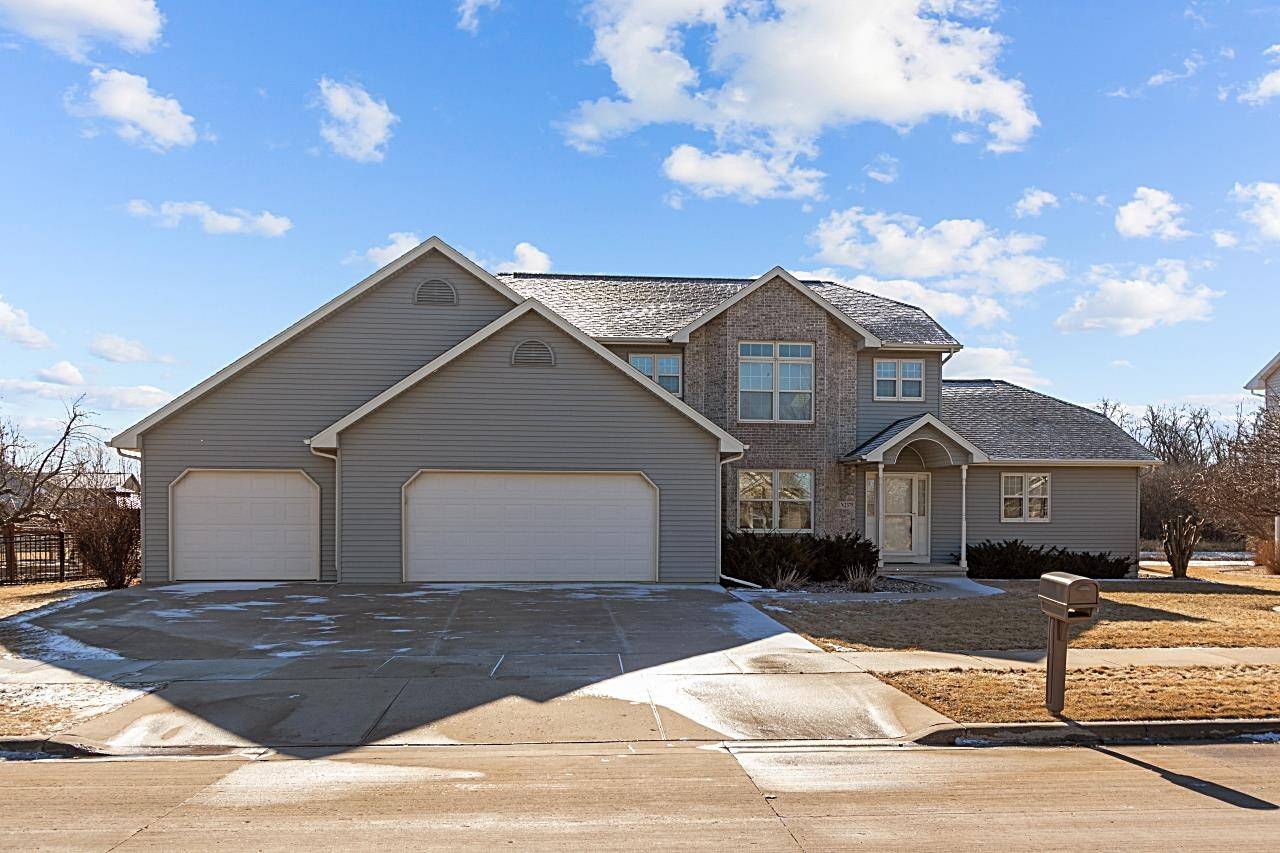Bought with Haley Neuens • Berkshire Hathaway HS Water City Realty
For more information regarding the value of a property, please contact us for a free consultation.
2375 SHORE PRESERVE DR Oshkosh, WI 54904-7785
Want to know what your home might be worth? Contact us for a FREE valuation!

Our team is ready to help you sell your home for the highest possible price ASAP
Key Details
Sold Price $450,000
Property Type Single Family Home
Sub Type Single Family Residence
Listing Status Sold
Purchase Type For Sale
Square Footage 2,814 sqft
Price per Sqft $159
Municipality City of Oshkosh
MLS Listing ID 50303669
Sold Date 04/04/25
Style Contemporary
Bedrooms 3
Full Baths 2
Half Baths 1
HOA Fees $150
Year Built 2006
Annual Tax Amount $8,609
Lot Size 0.290 Acres
Acres 0.29
Property Sub-Type Single Family Residence
Source ranw
Property Description
This beautifully maintained contemporary home is nestled in a fantastic subdivision with easy access to Hwy 41. The two-story great room and loft create an open, airy feel, while the first-floor master suite adds convenience. The kitchen is a chef's dream, boasting quartz countertops, a double oven, a Jenn-Air cooktop with a downdraft grill, and a spacious pantry. Hardwood floors flow throughout the main living areas, and a gas fireplace adds warmth and coziness. Outside, enjoy the stamped concrete patio and beautifully landscaped lot. A large unfinished basement offers living space expansion potential, and a Generac generator with a pre-paid three-year maintenance plan provides peace of mind. HOA fees yearly include pond and some lawn maintenence
Location
State WI
County Winnebago
Zoning Residential
Rooms
Basement Full
Interior
Interior Features At Least 1 Bathtub, Pantry, Vaulted Ceiling(s), Water Softener-Own, Wood/Simulated Wood Fl, Formal Dining
Heating Forced Air
Fireplaces Type One, Gas
Appliance Dishwasher, Dryer, Microwave, Range, Refrigerator, Washer
Exterior
Parking Features Attached
Garage Spaces 3.0
Building
Lot Description Rural - Subdivision
Foundation Poured Concrete
Sewer Public Sewer
Water Public
Structure Type Brick,Vinyl Siding
Schools
School District Oshkosh Area
Others
Special Listing Condition Arms Length
Read Less
Copyright 2025 REALTORS Association of Northeast WI MLS, Inc. All Rights Reserved. Data Source: RANW MLS




