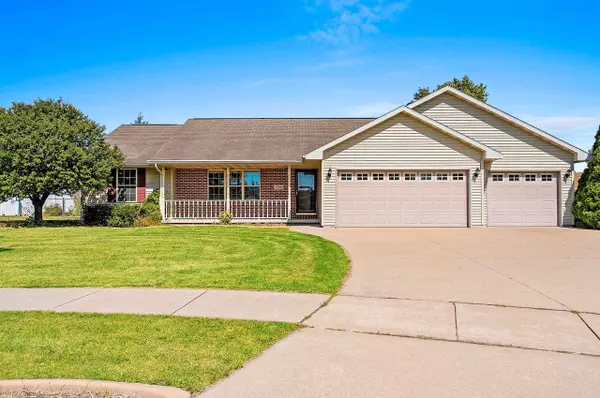Bought with Jared M Stupsky • Real Broker LLC
For more information regarding the value of a property, please contact us for a free consultation.
1748 LEMON LN De Pere, WI 54115-8035
Want to know what your home might be worth? Contact us for a FREE valuation!

Our team is ready to help you sell your home for the highest possible price ASAP
Key Details
Sold Price $425,000
Property Type Single Family Home
Sub Type Single Family Residence
Listing Status Sold
Purchase Type For Sale
Square Footage 2,761 sqft
Price per Sqft $153
Municipality City of De Pere
Subdivision Wentwood Acres
MLS Listing ID 50314482
Sold Date 10/16/25
Style Ranch
Bedrooms 3
Full Baths 3
Year Built 2002
Annual Tax Amount $5,392
Lot Size 0.370 Acres
Acres 0.37
Lot Dimensions 118x140
Property Sub-Type Single Family Residence
Source ranw
Property Description
Convenient W De Pere area! Not far from SW Park. Spacious- split BR ranch w/recently finished LL. GR w/cathedral ceiling & gas log FP, LVP flooring. Large din w/bump out- patio dr to fenced yard & patio. Kit w/abundance of maple cab & snack counter space. LVP flooring. Primary suite w/walk-in closet, bath w/shower. 2 BR's w/updated carpet, full bath. 1st flr laundry. Professional fin lower- aprx 1,227 sq ft, LVP, rec rm-DW-sink-cabinets, FR, office w/french doors, exercise rm* w/full bath, cer mosaic stone tile & fl. *Stubbed for egress window. Basement storage closets. 3+ st garage. 2 openers. Backyard has pear tree & start of raspberry patch. Water heater gas 5-18. Directions are for road const to finish aprx. mid Oct on round about on Lawrence Dr. Preferred close & occ date 10/17/25.
Location
State WI
County Brown
Zoning Residential
Rooms
Basement Full, Sump Pump, Finished
Interior
Interior Features At Least 1 Bathtub, Cable Available, Hi-Speed Internet Availbl, Split Bedroom, Vaulted Ceiling(s), Walk-In Closet(s), Walk-in Shower, Wood/Simulated Wood Fl
Heating Forced Air
Fireplaces Type One, Gas
Appliance Dishwasher, Disposal, Microwave, Range, Refrigerator
Exterior
Parking Features Attached, Garage Door Opener
Garage Spaces 3.0
Building
Lot Description Sidewalk
Foundation Poured Concrete
Sewer Public Sewer
Water Public
Structure Type Brick,Vinyl Siding
Schools
Elementary Schools Hemlock Creek
Middle Schools West Depere
High Schools Depere West
School District West De Pere
Others
Special Listing Condition Arms Length
Read Less
Copyright 2025 REALTORS Association of Northeast WI MLS, Inc. All Rights Reserved. Data Source: RANW MLS
GET MORE INFORMATION





